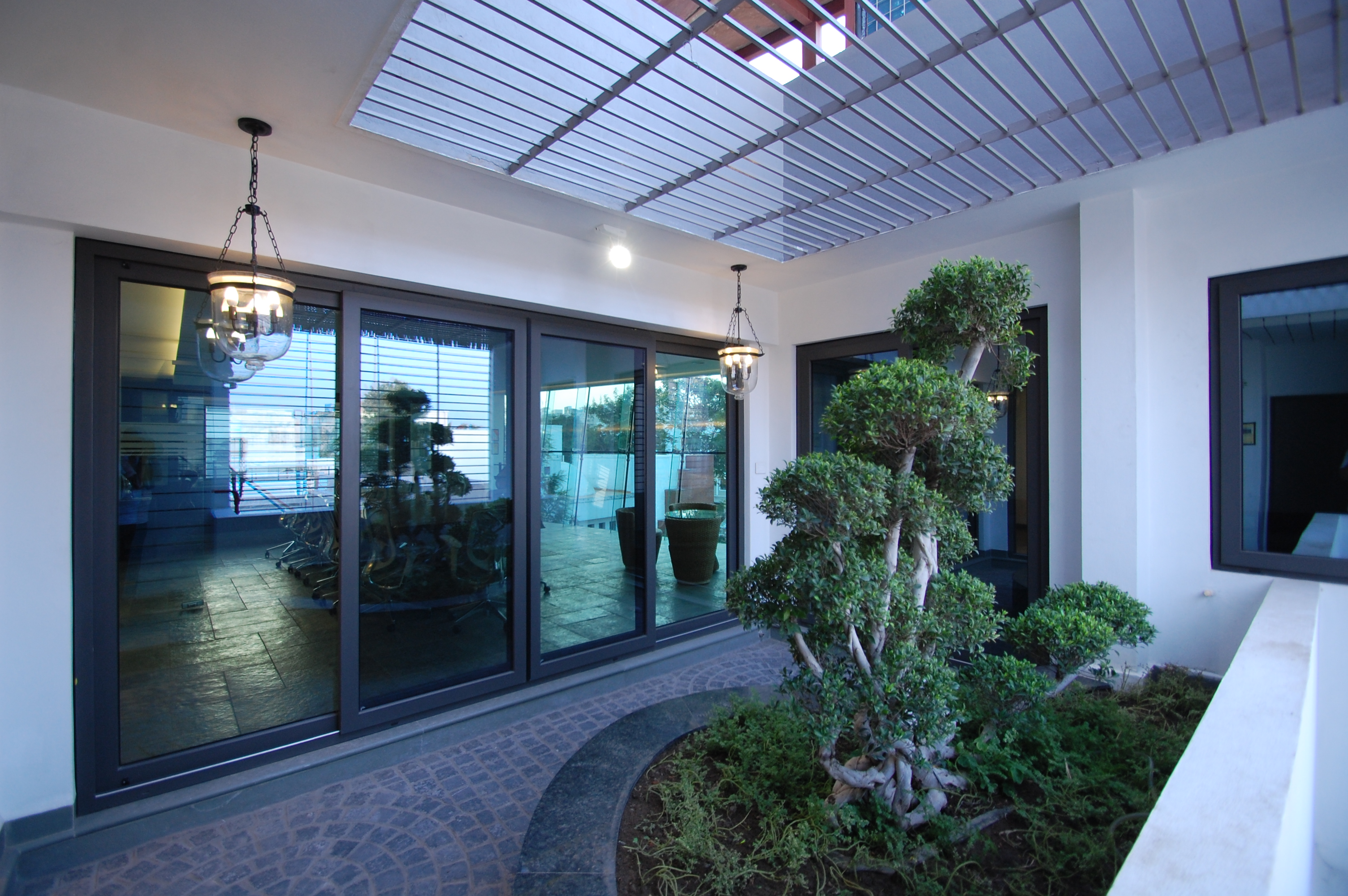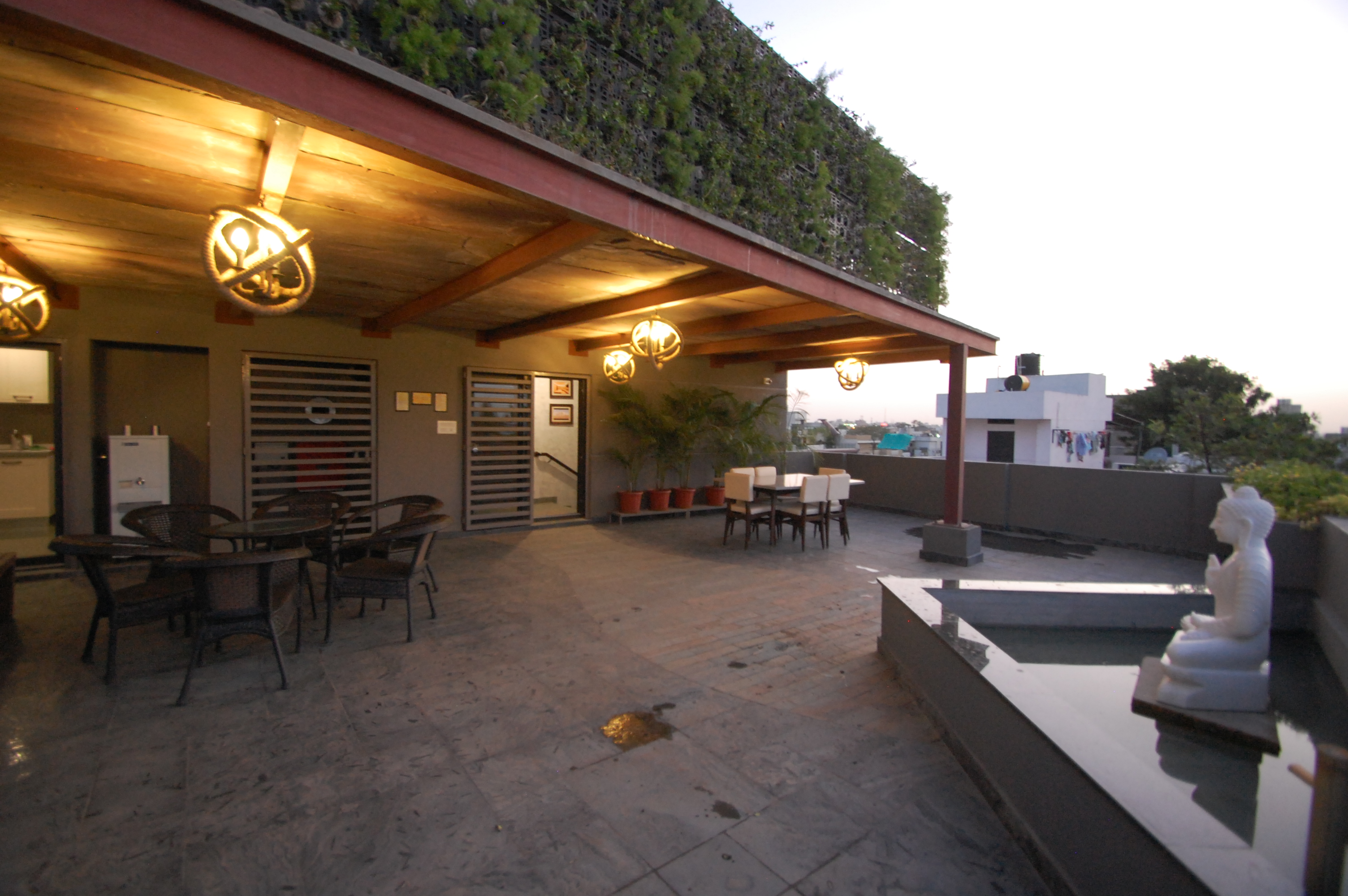In September 2016, the Abhikalpan Office project in Indore, India, was awarded EDGE certification to recognize a predicted energy savings of 68 percent, water savings of 83 percent and 28 percent less embodied energy in materials. The 573-square-meter office building is the first EDGE-certified project by GBCI in India. As a global certification provider, GBCI administers EDGE certification in more than 120 countries around the world and is the exclusive certification provider for all EDGE buildings in India.
Efficiency through design
To achieve certification, the Abhikalpan Office employed several high-efficiency design features. One of the main goals that Abhikalpan Architects P Ltd. had when designing the Abhikalpan Office was to address the five elements of nature—earth, water, air, fire and sky—and to ensure that the architectural design reflected these elements.
This included:
- Conserving topsoil during excavation
- Using locally sourced kota stone for flooring
- Harvesting rainwater
- Reusing water and utilizing water metering
- Rooting zone treatment of gray water
- Installing HVAC with a solar hybrid inverter
- Using CO2 sensors
- Employing cross-ventilation and fire sensors
- Daylighting 75 percent of the building
As part of the certification process, the project team at Abhikaplan put careful thought into designing the building by employing strategies such as reduced glazing areas, high-performance glazing, rainwater harvesting and use of AAC blocks. By installing descriptive signage adjacent to each green measure implemented on site, the occupants at Abhikaplan are encouraged to become more aware of the sustainable intentions of the building and to incorporate green practices into their daily routines.
The project’s design details and strategies for efficient use of resources toward achieving EDGE certification included:
- Energy measures: Reduced window-to-wall ratio, reflective paint/tiles for roof, insulation of roof surface, higher thermal performance glass, variable refrigerant volume cooling system, sensible heat recovery from exhaust air, energy-saving light bulbs in internal spaces, lighting controls for corridors and staircases, occupancy sensors in open spaces, daylight photoelectric sensors for internal spaces and solar photovoltaics.
- Water measures: Low-flow faucets, dual flush and water-efficient urinals in bathrooms, water-efficient kitchen faucets, rainwater harvesting system, and a black water treatment and recycling system.
- Materials measures: Low thickness for floor and roof concrete slabs, autoclaved aerated concrete blocks for external and internal walls, stone and ceramic tile flooring, UPVC window frames and polystyrene roof insulation.
A combined design and site audit was conducted upon completion of construction of the Abhikalpan Office. After occupancy, it has been observed that the project is performing very close to predicted results in both resource consumption and cost savings.
Energy generation
Having optimized electricity demand through the integration of passive features, Abhikalpan Office’s electricity supply is provided both from the grid and through electricity generated by solar photovoltaic panels installed in the building. As estimated by the EDGE software, the average energy use of the building is 3,405 kWh/month. The installed capacity of the solar photovoltaics is 10kWp, and an average of 30 units of electricity is generated every day. Since the building is 75 percent daylit in regularly occupied areas, there is a negligible amount of electricity used for lighting in both winter and summer. Renewable energy generated on site is used for lighting and cooling in summer, but in winter, the units generated on site can be sold back to the grid, since no cooling is required.
Reduced operating costs
On the cost front, an estimated incremental amount of Rs. 7,50,000 has been incurred on the nearly 600-square meter project. However, as predicted by the EDGE software and validated by occupants, the project gains from a monthly utility cost reduction of approximately Rs.5,500/-. Going forward, the Abhikalpan Office will also be able to sell electricity back to the grid once Indore adopts and notifies its policy on dual metering, further reducing the operating costs of the project.
"The Abhikalpan Office might be small in terms of its footprint," commented Manish Kumat of Abhikaplan Architects P Ltd., the building’s owner, tenant and designer, "but it generates a positive impact on the environment and is helping to pioneer sustainability in the northern region of India. I am the proud recipient of EDGE certification by GBCI and hope the project and its high-efficiency design features will inspire others to measure their environmental footprint using the EDGE platform."
Have a project? Visit edgebuildings.com to access the free EDGE software and learn more about the program. For more information about EDGE certification with GBCI, visit edge.gbci.org.






